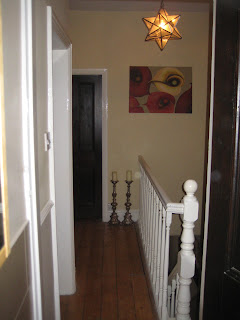This house becomes available to rent from November 2011. Tenants are subject to references and deposits etc, including a works reference/proof of employment, which is essential. Do email me with any questions or queries. The current tenant leaves in late October after three happy years, so do be aware that I cannot give an exact date for availability at the moment as the house will need to be prepared for new tenants. A six month contract will be offered and renewed every six months should both parties wish to do so. I live half an hours drive away and am contactable in case of any emergencies or necessary repairs.
The house is UNFURNISHED, but as stated, blinds, lightfittings and curtains are included. There is though a double wardrobe in the main bedroom.




















